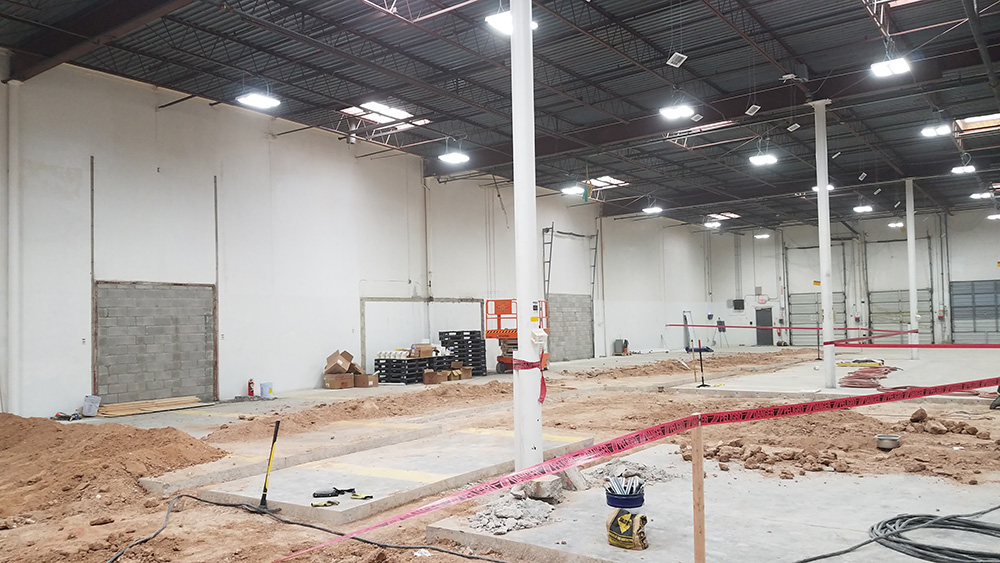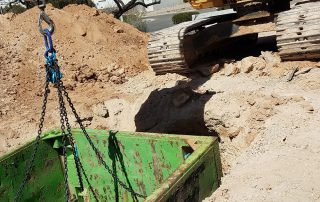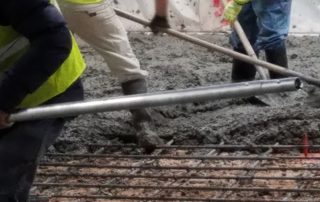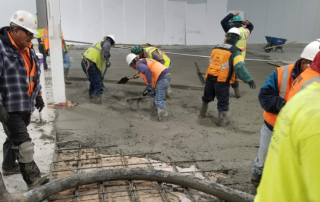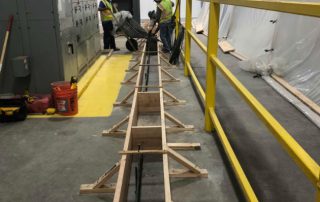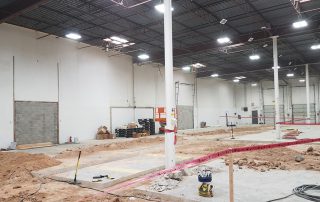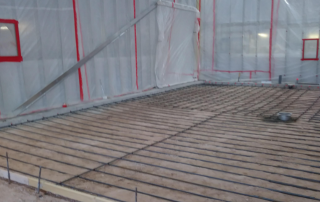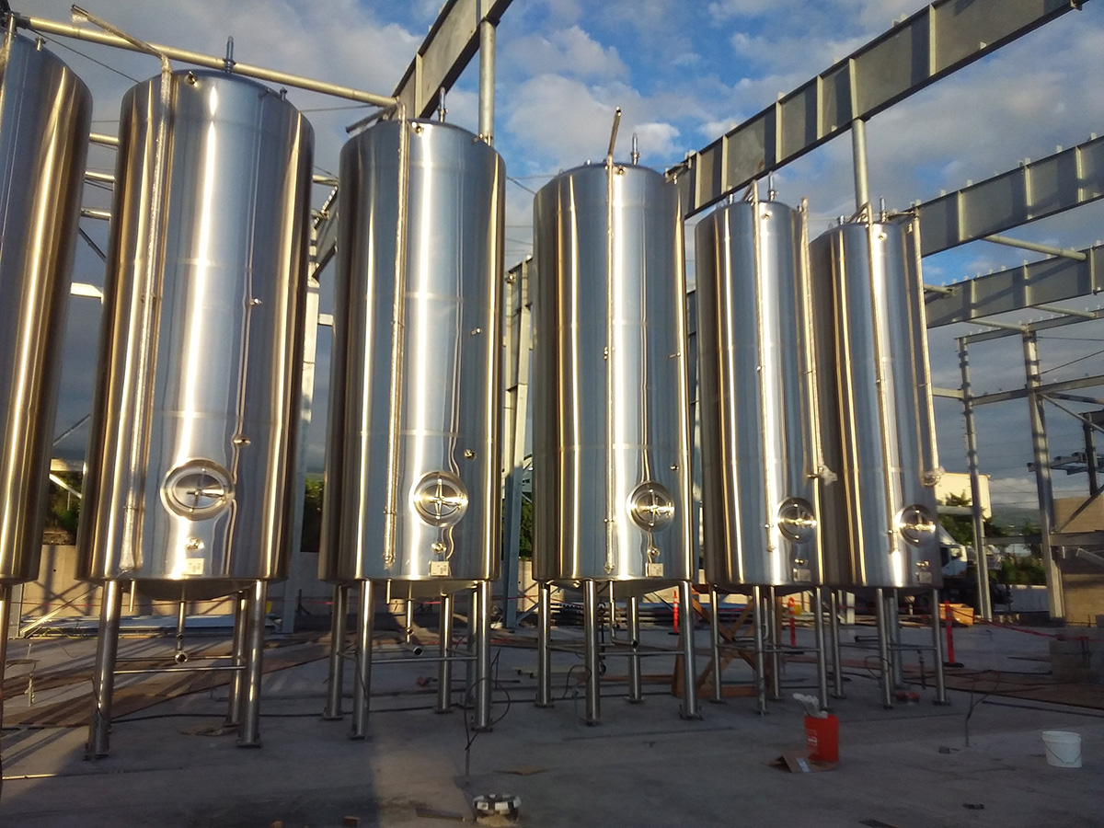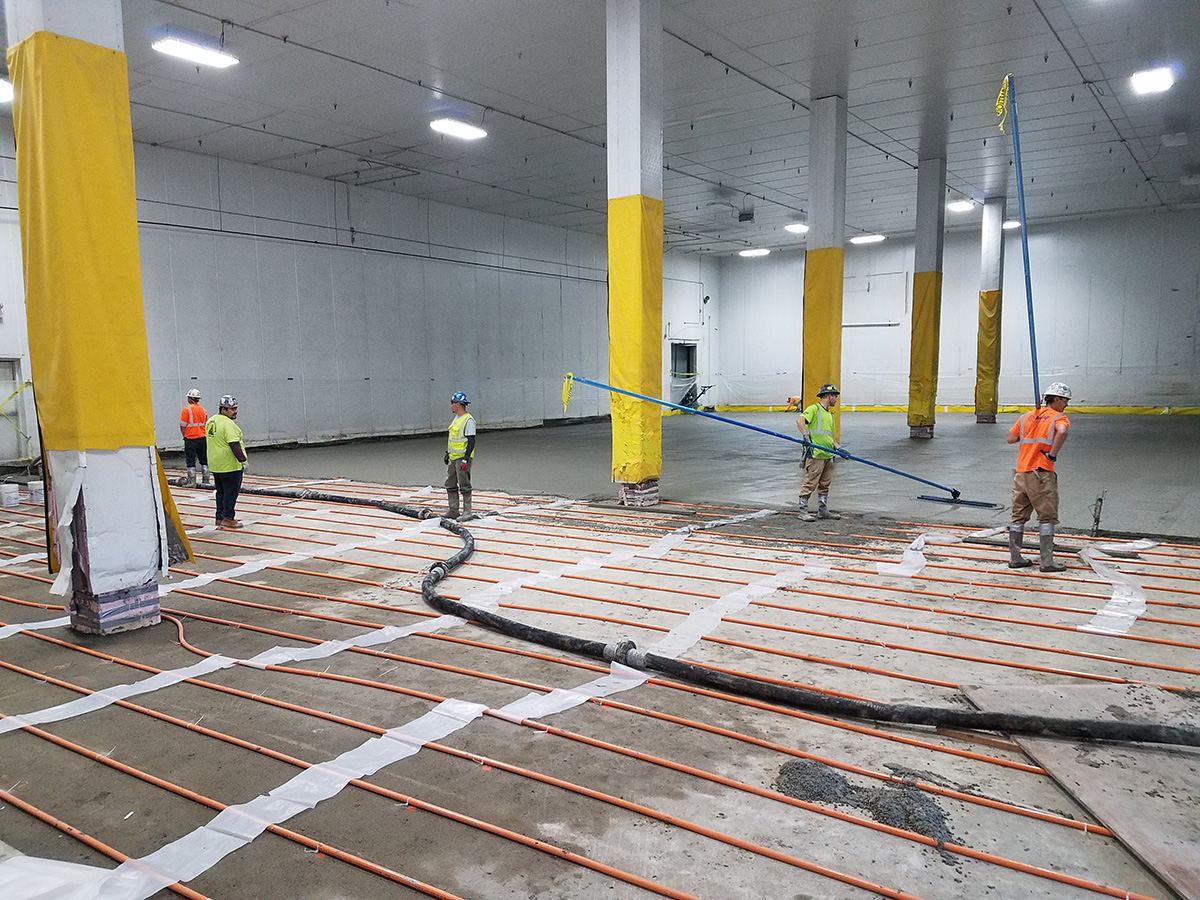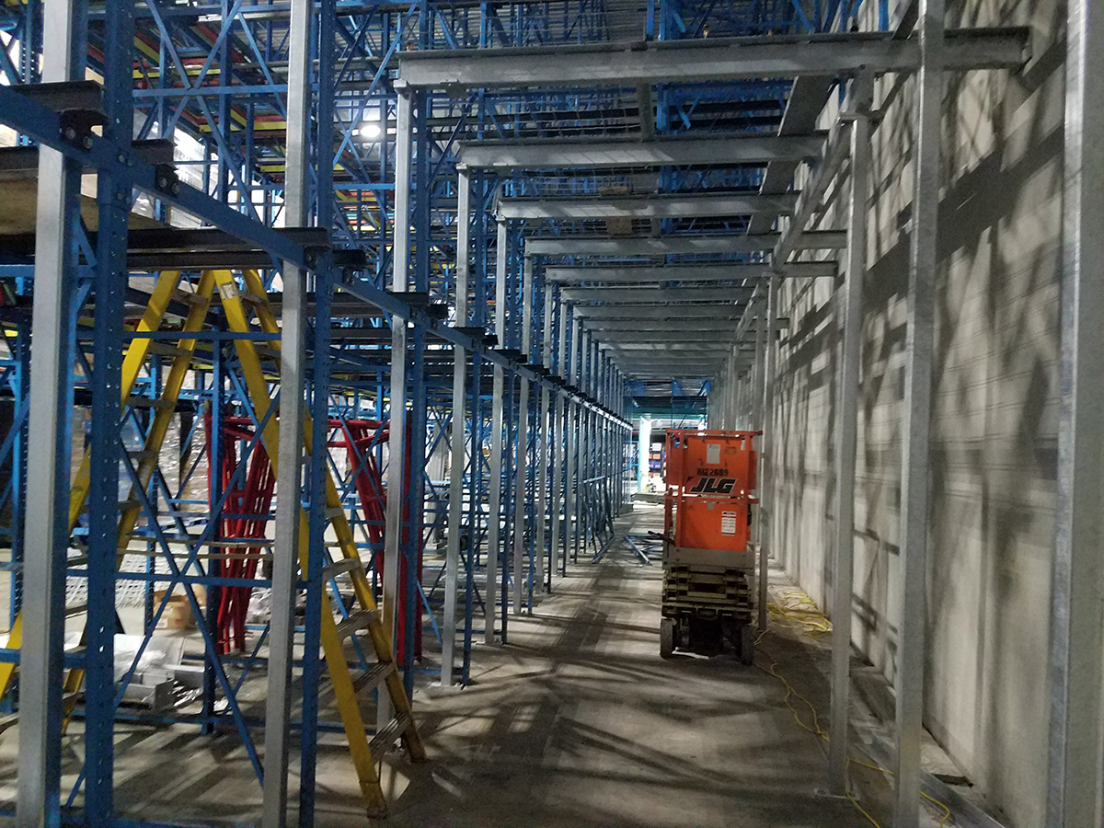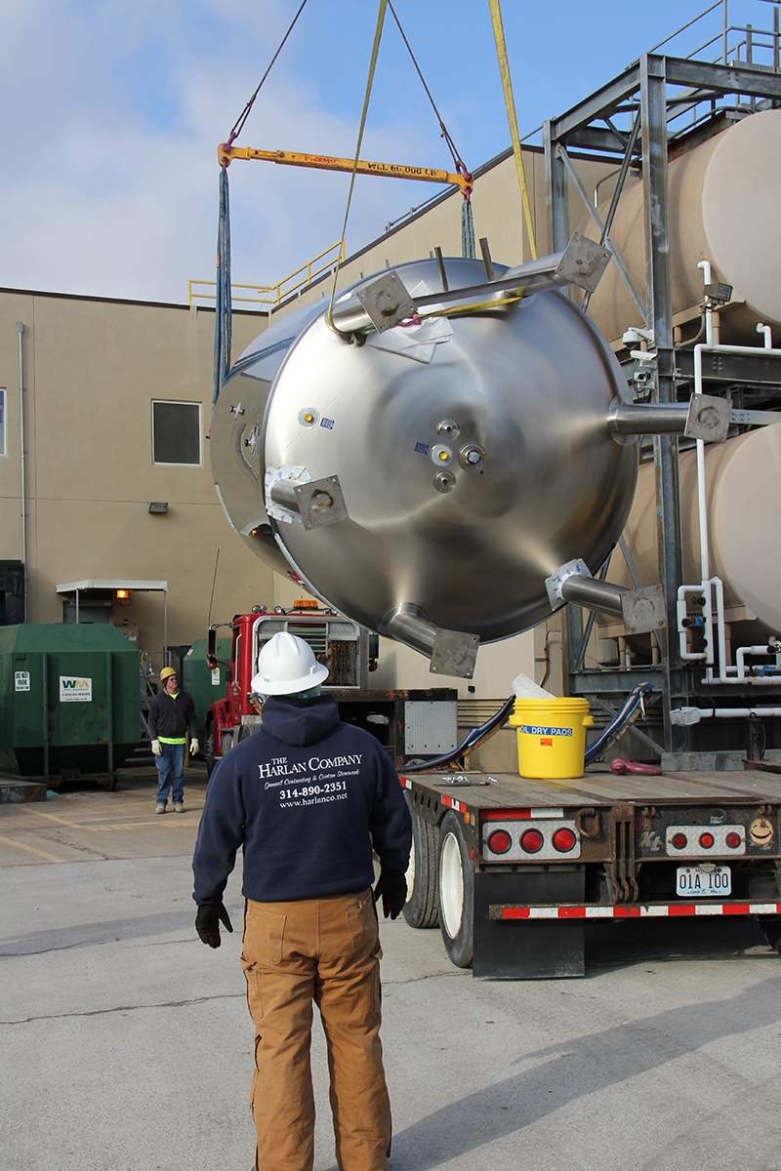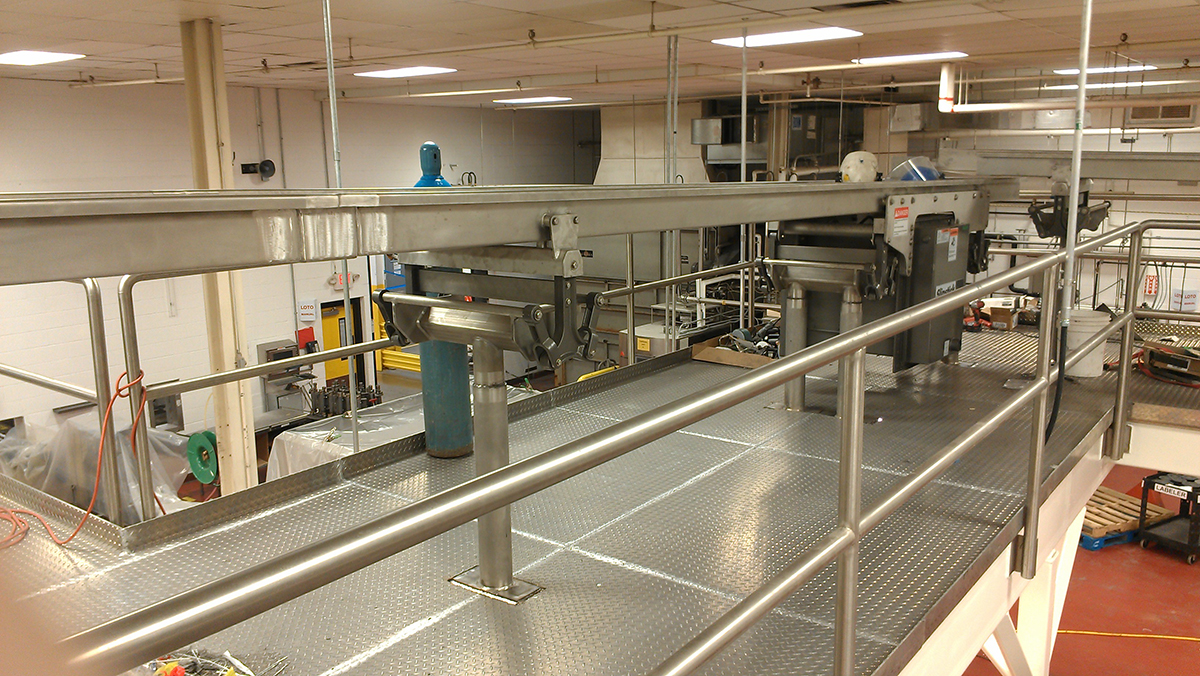TREEHOUSE EL PASO
Our team modified an existing warehouse space into a food production area.
The scope of work included installation of temperature-protection poly walls to allow us to work while the plant was still in production.
Our crew sawed, cut and removed concrete floor slabs and furnished/installed new stainless-steel floor drains and drain lines. After all the sewers were installed, we placed and finished the new concrete floors with a urethane floor coating.
We installed insulated metal panels to create isolation from the raw ingredients to the ready-to-eat products. Our team also installed stainless-steel/ FRP man doors along with high speed roll up doors.
LOCATION
El Paso, TX
GENERAL CONTRACTOR
Harlan Co
ARCHITECT
Dennis Group

