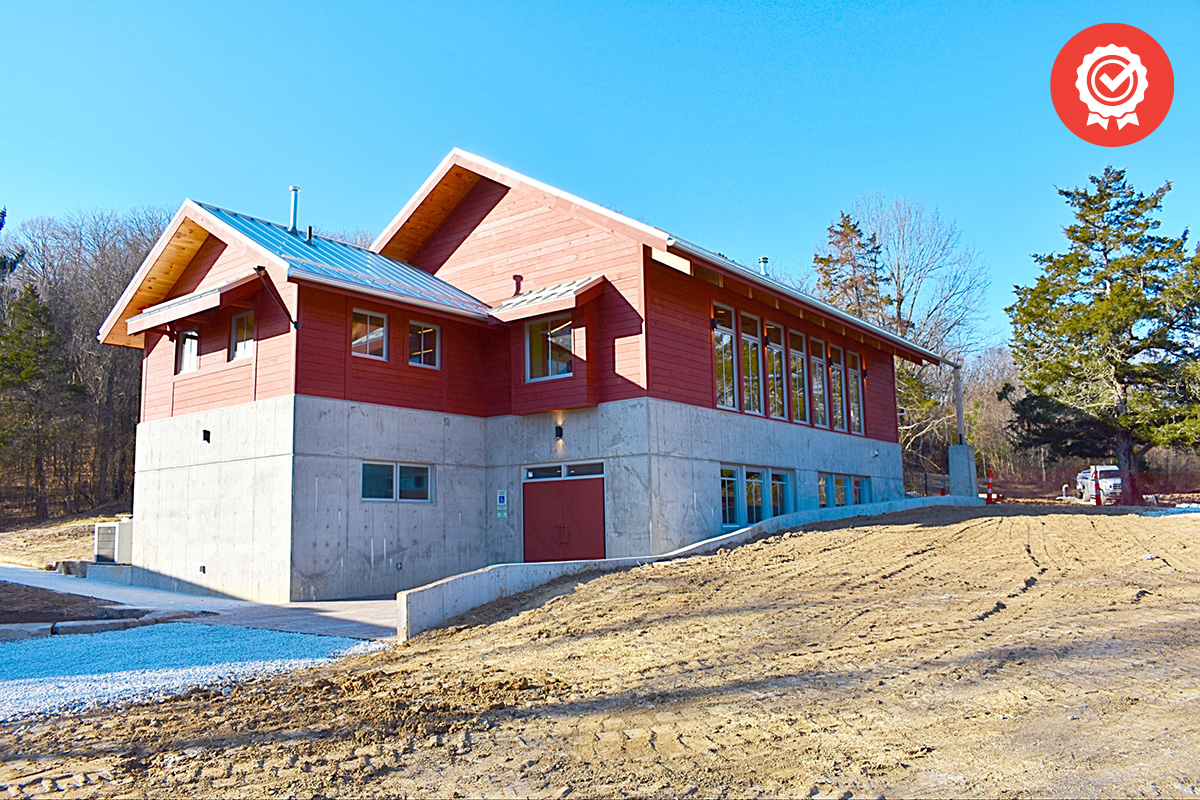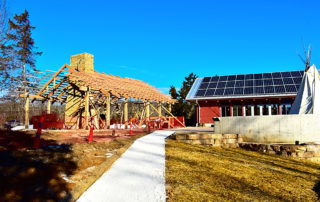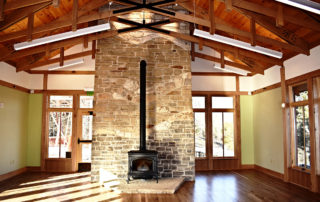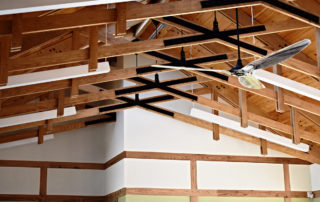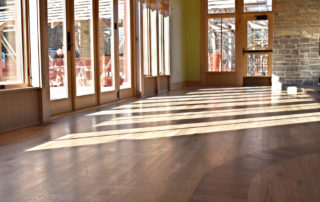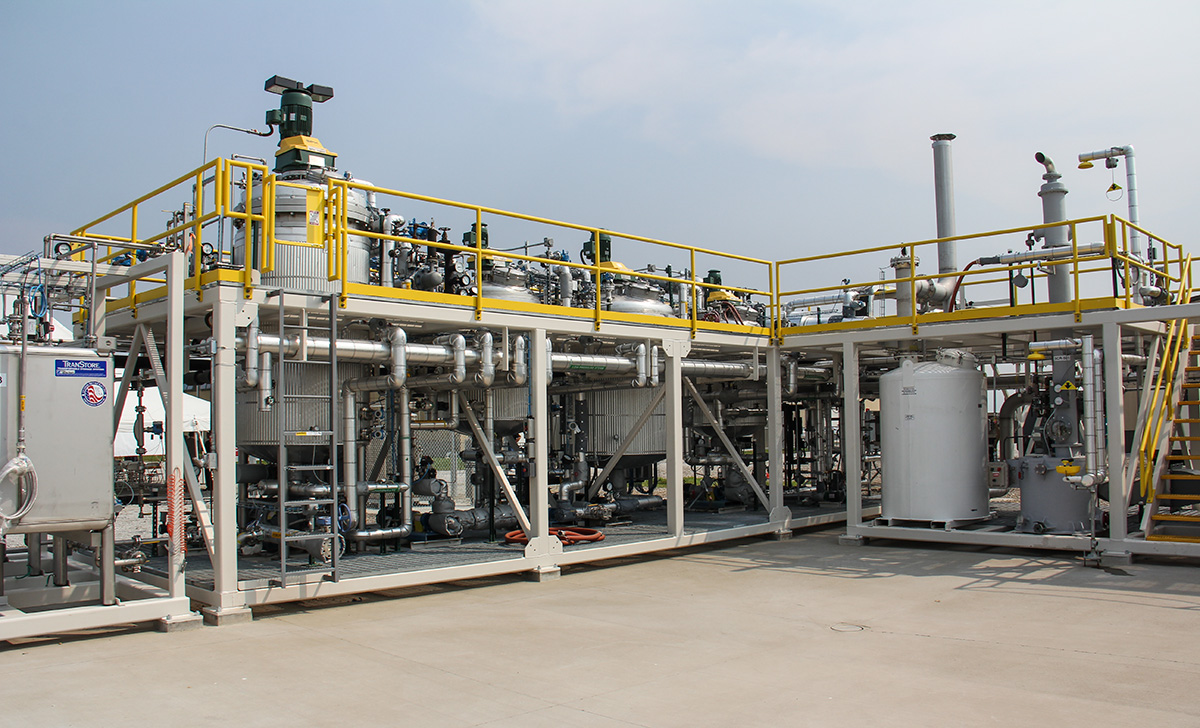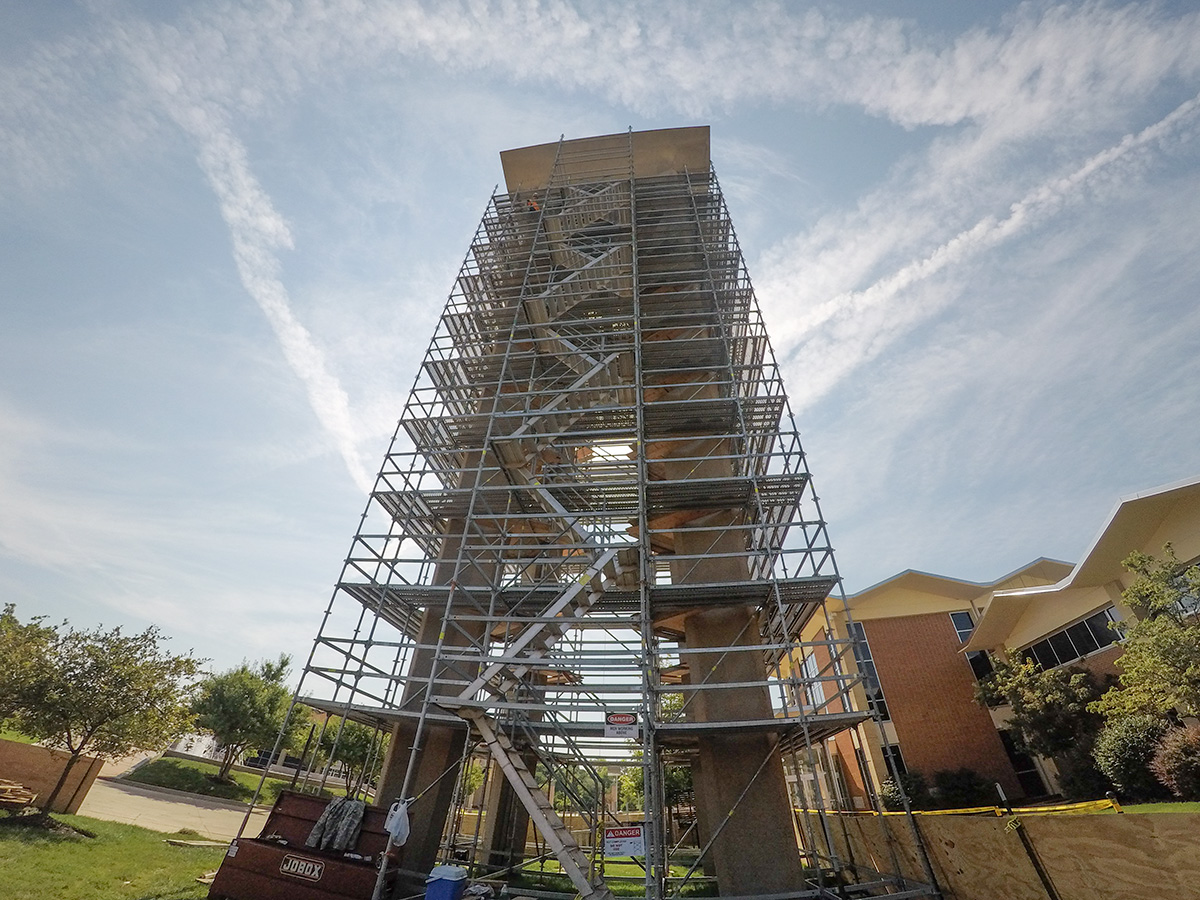THE COLLEGE SCHOOL THE JAN PHILLIPS LEARNING CENTER
The Harlan Company team developed and constructed a 6,550 square foot complex, including a 3,000 square foot classroom, 1,400 square foot outdoor pavilion, and a 2,150 square foot outdoor plaza. The project was constructed under the rigorous requirements of the Living Building Challenge, the highest level of achievement in a green building rating system.
Materials were salvaged and utilized from Grant’s Farm, Jefferson Barracks, and truss material from the old Checkerdome (all St. Louis landmarks). These raw materials were processed and utilized as siding, flooring, trim, and framing components for the Pavilion.
This project has won numerous awards including the 2017 AGC Keystone Award (project of the Year under 25 Million), and the 2017 Building St. Louis Awards Private Project (Less than 10 Million).
LOCATION
Pacific, MO
GENERAL CONTRACTOR
Harlan Co
ARCHITECT
Hellmuth & Bicknese

